
Ok. so this year with our tax refund we decided to remodel our kitchen. We decided we just couldn't live without Dad's awesome cabinets any longer. We talked alot about what we wanted for our kitchen. We decided we wanted to get more space in the "cooking" area. Our idea was to tear down the wall that was between the kitchen and the living room and rebuild it 3 feet toward the living room making the kitchen area 3 feet bigger. Then we decided that we wanted to make an island instead of a bar to open up the cooking area even more. Oh, and we didn't want our tile anymore. It always looked dirty and the carpets were stained and gross too. So about 5 weeks ago we started our remodel. First, we took out the carpets and start breaking up the tile. The tile was a big pain to get up and the backer board that they put underneath it was even worse. It took us at least 2 weeks to get it all up. The next project was to pull off the cabinets on the wall inbetween the living room and family room. Next, we got to knock down that wall. It was pretty easy until we had to try to get the lip off the top of the wall. It ended up being all plywood and was really heavy. Greg took his saw and cut all the 2x4's just below the lip of the wall. We tried to lift it off the top to realize it probably weighed at least a couple hundred pounds and it was now after 11pm. Since it was just Greg and I we decided we couldn't do it ourselves. So as Greg was balancing it up on one 2x4. We had to call the neighbors at the end of the street to come down and help us get it down (they are the only ones we knew for sure would still be up that late.) The next day, Sean Newell and Greg's dad came out to help us build the new wall. Roger Nielson (Mom and Dad's friend) had to come and help us move all the electrical from the old wall to the new wall. There were too many wires for us to try and figure out. :) Then they guys sheet rocked the wall. Now we were ready to pull out the sink and cabinets from the bar. That is when we realized that our plan for a island had a glitch. The plumbing for the sink drain didn't go through the floor like we thought. It went through the back of the cabinets on the bar and was about 2 feet off the floor. AAAGH! that was where the fridge was going to go. After a very stressful night, we got a plumber that lives in our ward to come over and give us his opinion. He was not hesitant at all and said it would be no problem to put the drain in the floor, all we had to do is cut out that part of the sub floor and he would come over and move the pipes. What a guy. He had it done the next day. Yah! Finally we were ready to mud and tape everything. We got a bid to do that on our new wall and about fell down with the cost. So Greg and I started mudding the wall where the cabinets would be. We figured that it would be mostly full of cabinets and so if we messed it up at least we wouldn't be able to see it. After what a good job we did with that wall, I decided to keep looking around for someone to do the wall in the living room. That one won't have any cabinets to hide the mistakes so we'd better get a professional. :) I found someone on KSL Classified who came and gave us a GREAT bid. When I asked him when he could start he said "right now" Great! He will be done of that wall tomorrow and it looks great. Anyways, we finally got to prime the walls in the kitchen on Friday night and got our paint and painted the walls where the cabinets are going to be on Saturday. Dad is going to come tomorrow night to put in the base cabinets so we can get them measured for the couter tops since they need a couple weeks to get those poured. I am so excited to finally have things come together. I still have a lot of painting to do since we are painting pretty much the whole upstairs but I am excited to get that done. Now that we finally found our camera again. (I put it in a safe place so it wouldn't get ruined during the demo of the kitchen and then I couldn't remember where I put it) Here are some pics of before and right now. Hope you like them. We will post more as we get closer to the finished product. It has been really hard to not have our kitchen, counter, sink, etc. We will be so glad when it is all done! There are some before and after pics of the kitchen at the bottom of our blog. Check out the progress!

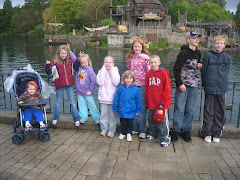
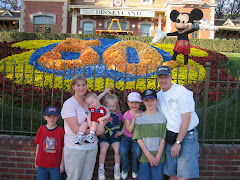
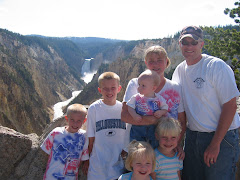
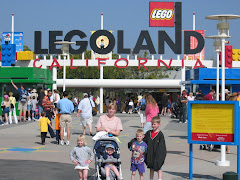



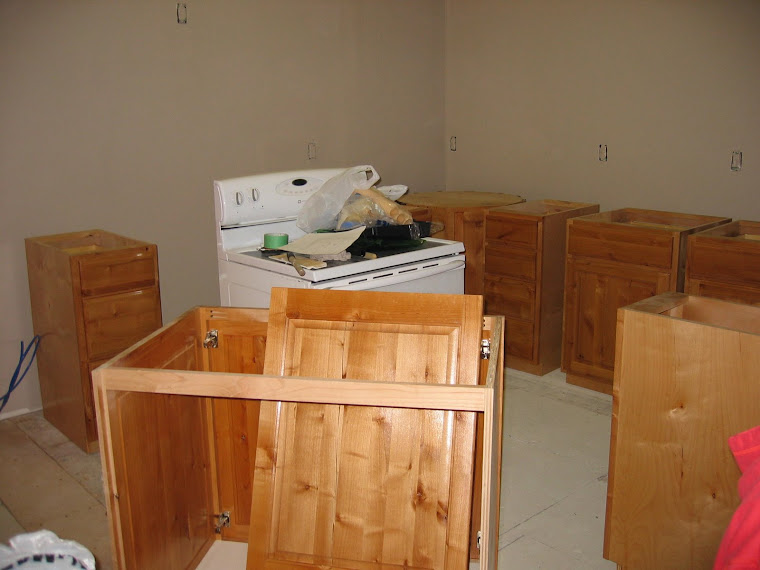
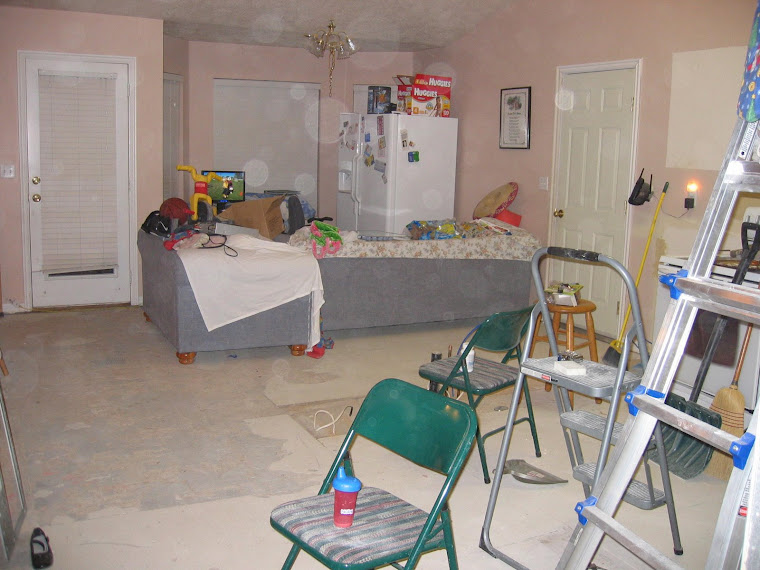
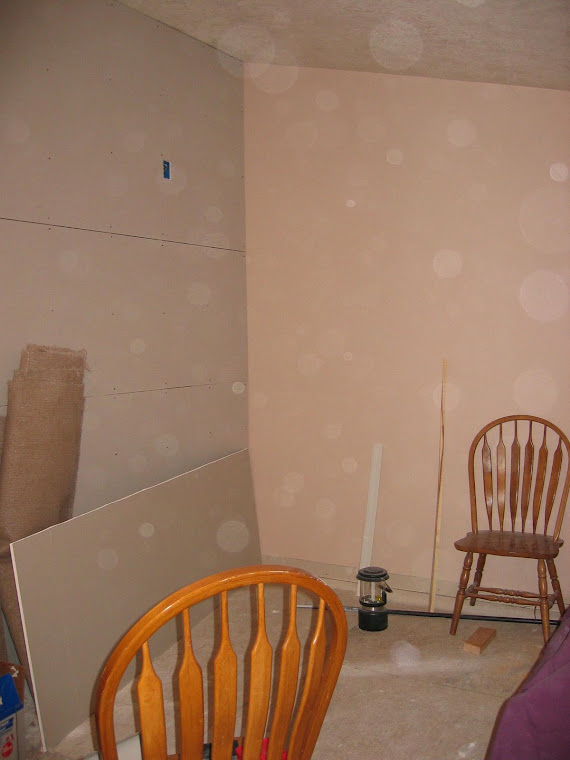
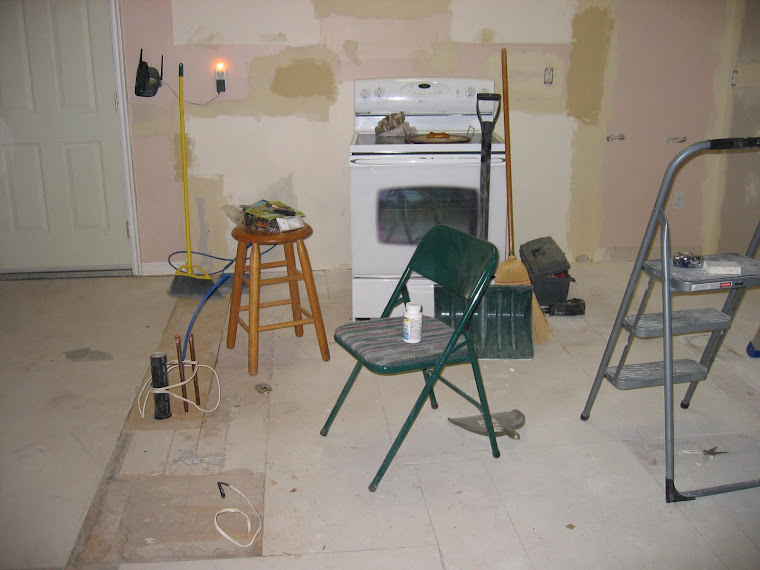
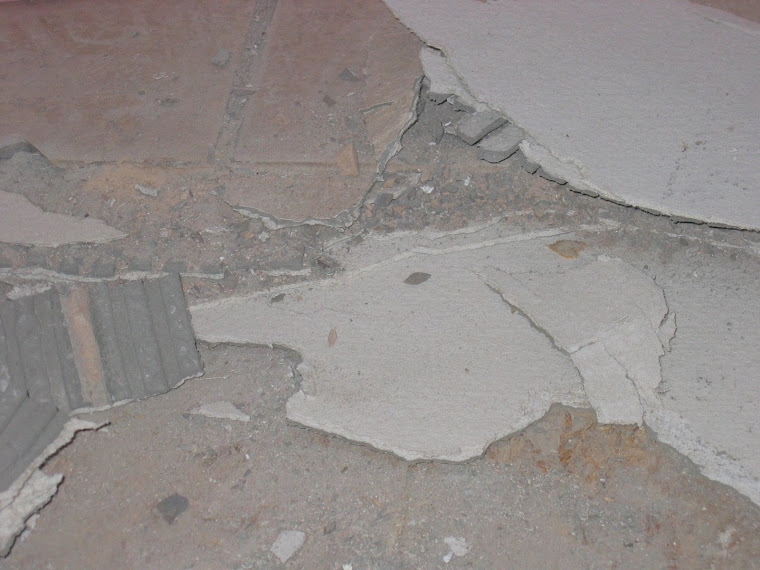
3 comments:
You guys are hard core! That is so great! It's stressful, but also pretty fun to work on DIY projects. Well, it's fun when the job is done and it looks good. ahem. We can't wait to see the final product!
Looks like fun!! Although I'm glad its you and not us.. but I think we may be there one day!
Thanks for letting me know about yoru blog. loosk like you are having lots of fun with the remodle.I cna't wait to see it all fnished!@
Post a Comment